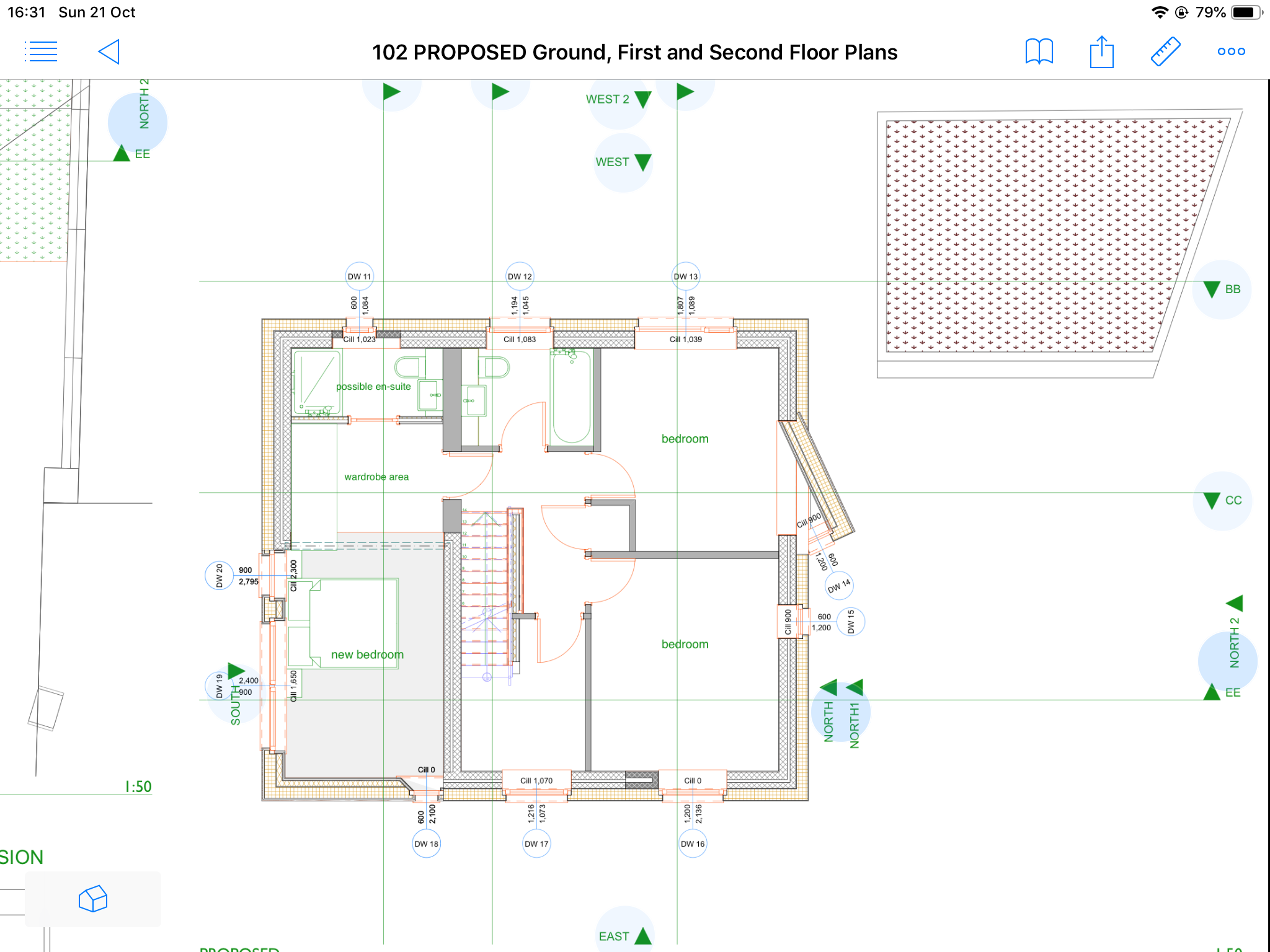Beginning to start to commence (as Dad would say)
We’ve bought a house built in 1985 near the Mumbles in Swansea. It’s set back from the end of a Victorian terrace of houses, next to a wood that leads up to a castle, 500 yards from a greengrocer and a fishmonger.
Oh, and across the road from the sea!
We’ve lived here now for a year and our ideas of what to do with the house have evolved, with lots of help from Gil Schalom, the great architect who designed the refurb we did in Nottingham, which worked so well. http://www.superhomes.org.uk/wp-content/uploads/2016/09/Gil-Schalom-Binder-GSD-Architecture.pdf
The house as it is now, in all its grotty glory
This picture (below) shows you the flat roof over one of the ground floor rooms, the funny shaped garage next to the house, the porch etc.
The ground floor as it currently is, and showing the unusual shaped plot! Also thenconservatory and porch which are to be taken down.
Current first floor, showing three bedrooms and the tiny one and the rather cramped bathroom
A CAD image of the proposed design, for which we have planning permission!
The idea is that the pale surfaces will be a warm light-coloured render and the dark will be the timber extension and covered in probably dark wriggly cement cladding, or similar. We hope to vary the colours of the window frames. All these will have to be agreed on site with the planners.
The trianglular structure sticking out at 1st and 2nd floor levels allows for sea views from all bedrooms.
This shows the proposed ground floor including a much smaller bike garage behind where the current garage is (replaced by an area of garden where we can enjoy a G&T while taking in the view). The old kitchen will include the MVHR and the tank for the air source heat pump-heated water, and a shower to hose off the sea water and the biking grime.
1st floor showing the larger room including the space over the current flat roof., and the new view of the sea from the back bedroom.
2nd floor new space - but we won’t have the small kitchen but rather a larger bathroom with the bath (replacing that in the current bathroom with a shower).
Now to see if we can afford it!
Main things are to have great air tightnesss and insulation so we don’t need much heat at all. We plan a concrete floor downstairs with underfloor heating, and elsewhere just towel rails for heating. Intention is to only finish internally where we have to, with plumbing in place but a minimum of finished bathrooms.
What d’you think?
Views - top from the garden, the other two are in either direction from the seashore across the road, at a very full tide.









