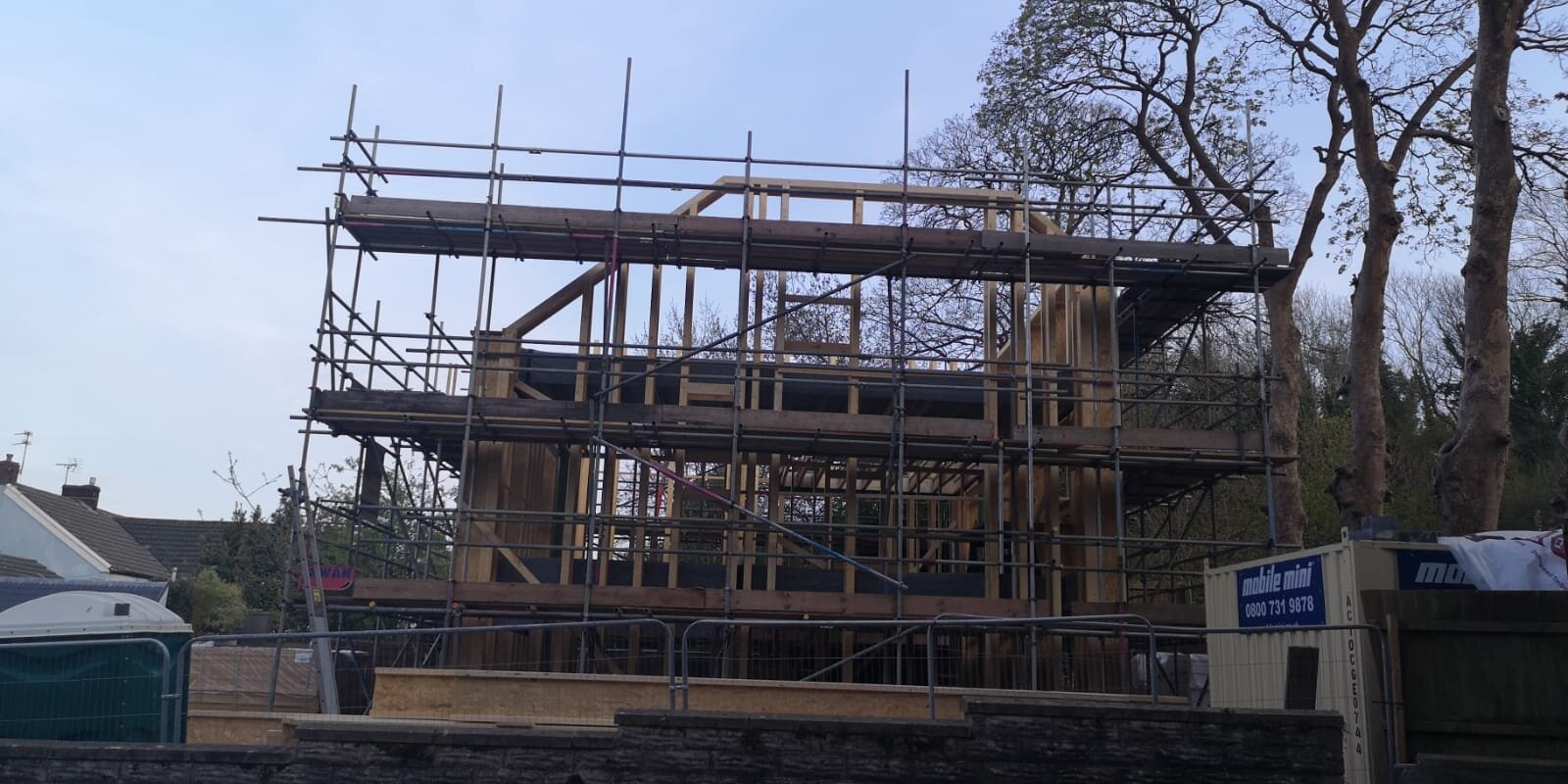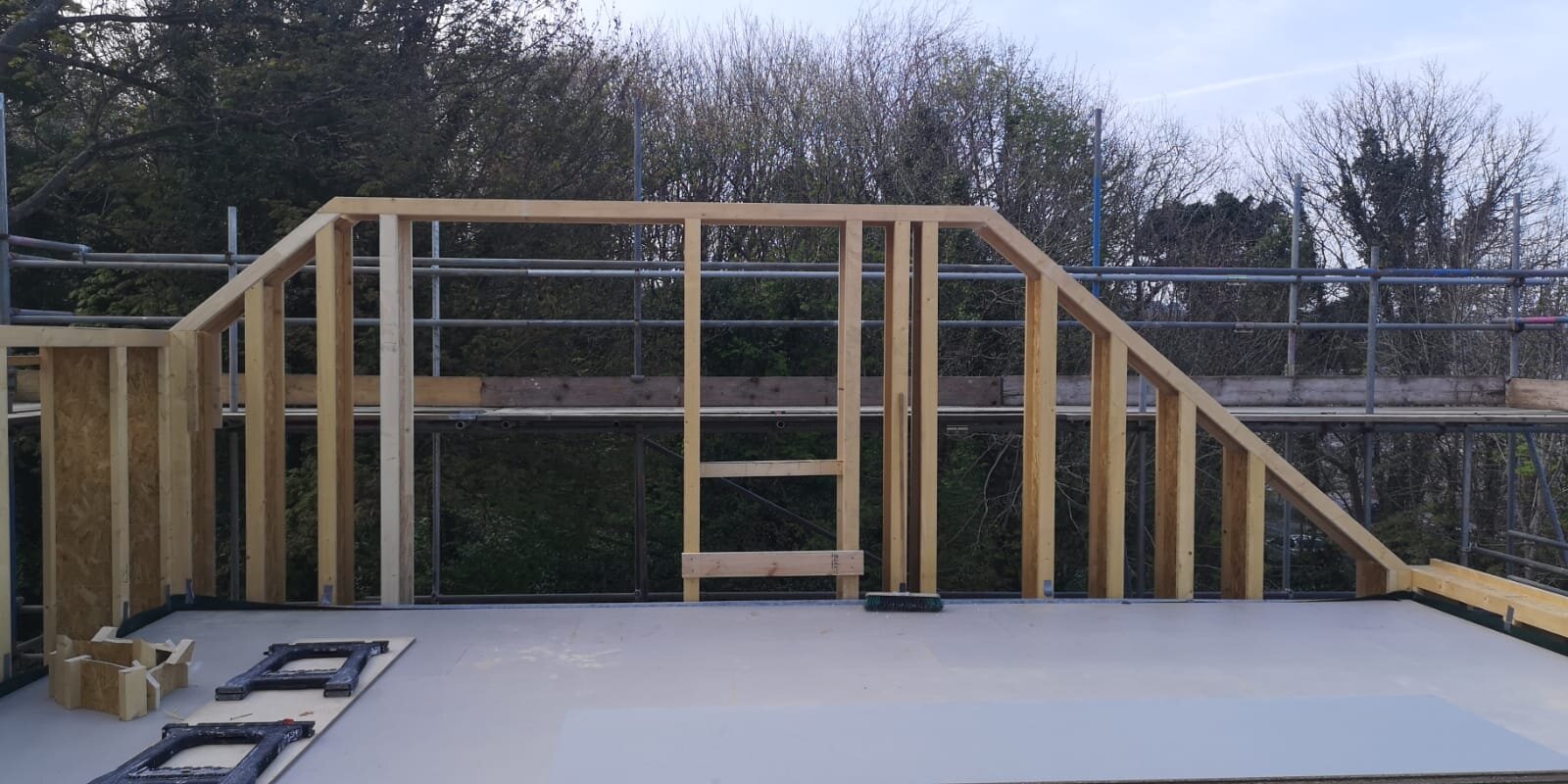Timber’s up!
It’s been an exciting ten days or so since we last posted. Work has leapt on - you’ll see below how VERY chuffed we are with it all!
This is where the corner window will be with the view to the sea (and of course the busy Mumbles Rd!)
Hassen has kindly been carrying on filming - this is mostly downstairs and up the ladder to the first floor - you can see the metal hangers on the uprights for the beams to attach.
And a few days later - you can see the boarding down on the first and second floor,. This is called CABERDECK and can be left in situ and will be our final deck, with the waterproof surface peeled off to allow the underfloor heating to go on and the final ply floor.
We’ve started to plan where switches, lights, sockets will go - thank you my lovely Dad for the giant A1 graph paper book I found in your stuff! It’s made it such a pleasure to do these plans and others.
At the weekend we had an outing to show (!) - exciting itself - and checked out some appliances (those we don’t already have, so hob and oven) and sinks and so on. So many decisions.




